Burton Agnes Hall Houses

In 1173 Roger de Stuteville built the Norman Manor house, the lower chamber of which still remains. Since then the property has never changed hands by sale, though it has passed from family to family on occasions when the male line has ended. One of his daughters was named Agnes and she may have been responsible for the name of Burton Agnes which was first recorded in a deed witnessed about 1175. It is now under the guardianship of English Heritage. It was clad in its brick shell in the seventeenth century, when it was used as a laundry, and this leads to an element of surprise when you enter. The lower chamber survives in all its gloomy Norman splendour, with massive piers supporting a groined and vaulted roof re-enforced with heavy chamfered ribs. The upper room is thought to have been the Great Hall of Sir Walter Griffith, constructed in the mid-fifteenth century (the timber roof put on then is still in place). Of course, Sir Walter's Manor house would have been much larger than the surviving fragments suggest. Behind the building is a rare example of an old waterwheel, which drew up water from a well.
Lower Chamber of The Old Manor House
The property passed via the female line to the Griffith family. In 1599 Sir Henry Griffith was appointed to the Council of the North, based in York, and, although he had already started to build a new home in the Midlands, this was abandoned in favour of strategically sited Burton Agnes. The architect was Robert Smithson - Master Mason to Elizabeth I and builder of such other famous houses as Longleat, Wollaton and Hardwick. It is the only Smithson house where the plan still exists in the RIBA collection. In his definitive book on the Smithsons, Mark Girouard called Burton Agnes a "splendid and glittering composition".
The entrance front faces south, its symmetry retained by the device of putting the entrance door at the side of one of the projecting bays. Here, sash windows have been substituted at the centre but not in the three-storied 'compass' bays. The change from mullioned to sash windows shows more on the eastern side of the house, though the latter must be an improved on the plate-glass variety installed in Victorian times. These were replaced by the current frames by Marcus Wyckham-Boynton's mother. The eastern skyline of the Hall is romantically irregular and shows how the front of the house was built higher than the rear in order to accommodate the Long Gallery on the top floor. The Palladian-windows at each end of the Long Gallery were eighteenth century additions, and the top-floor Gallery itself was fully restored in 1974.
The irregular eastern Skyline
Stone quoins, which have bravely resisted the ravages of the east coast climate, set off the red-brick of the house. Above the entrance is the date 1601 with initials of Sir Henry Griffith and his wife. Another date is to be found inside - 1610 is carved into the frieze of the south-east bedroom. The building must have been practically finished by then; 1610 was also the date of the Gatehouse. The entrance bay is interesting for its ornate carving - repeated on the twin bay - and above the door itself the decoration is completely unrestrained. Here, superimposed Orders of Architecture frame panels of family arms: in the lower panel the Griffiths with the quartered shield of Throckmorton, above the Arms of Queen Elizabeth. The work is directly comparable to similar work on the Fellows' Building of Merton College, Oxford. The space between the south front and Gatehouse was originally taken up with a bowling green and a terrace. These were done away with in the nineteenth century when the 'cut box and filleroy and lawrell were rooted up and the lawns and yews planted, but apart from that the original layout remains. For more information on the gardens please click here.
The Gatehouse
The Gatehouse has been described as being the most satisfying piece of architecture in the whole group. It bears the arms of James I flanked by caryatids (draped female figures) and has beautifully proportioned angle turrets topped by domes. By late Tudor times the Gatehouse no longer served any defensive purpose but was designed solely as an imposing ornament to set-off the house. At Burton Agnes it accomplishes this function triumphantly.
The estate passed to the Boynton family when Sir Henry Griffith's daughter Francis married Sir Matthew Boynton. It remained in the Boynton family until the end of the eighteenth century when the estate was inherited by Cecily Boynton, daughter of the eleventh Baronet. She married Thomas Lamplugh Wickham who assumed the name and arms of Boynton. Their eldest son, Major Henry Fairfax Wickham-Boynton, died on active service in 1942, and on the death of their mother the estate passed to their younger son, Marcus Wickham-Boynton. He was High Sheriff of Yorkshire in 1953 and Deputy Lieutenant of the East Riding of Yorkshire. He was responsible for extensive restoration of the house, the notable of which was the restoration of the Long Gallery. He greatly added to the treasures at Burton Agnes: notably the collection of French paintings, the Epstein bronzes, the Chinese porcelain and much rare furniture. In 1977 he gave Burton Agnes, some 42 acres (17 ha) of surrounding gardens and grounds, over 600 acres (243 ha) of good agricultural land plus a substantial cash endowment to the trustees of a registered charity formed for the protection and future upkeep of Burton Agnes Hall and its valuable contents. This ensures that the Hall remains well-cared for and open to the public for at least six months of the year. It also remains a 'lived-in' family home occupied by descendants of the Boynton family, having passed through the female line via Mary Constance Boynton to Simon Cunliffe-Lister.
Burton Agnes Hall is extensively open to the public for seven months of the year. Each room has an information panel and there are officials spread around the house to answer any questions.
OPENING TIMES:
11am to 5pm every day from 1st April to 31st October.
ENTRANCE CHARGES:
Adults £5-20
Senior Citizens £4-70
Children £2-60
PRE-BOOKED PARTIES OF AT LEAST THIRTY PEOPLE WILL RECEIVE A 10% DISCOUNT
THIS INFORMATION MAY BE SUBJECT TO CHANGE WITHOUT PRIOR NOTIFICATION,
PLEASE CONTACT US BEFORE BRINGING A LARGE GROUP.
Attraction Details
For enquiries about Burton Agnes Hall, please contact the attraction using the details below.
AddressBurton Agnes, Driffield, East Riding, Yorkshire, YO25 4NB
Opening times
Entry costs
Attraction typeHouses
Hotels near Burton Agnes Hall
Staying overnight in East Riding?
Wondering where to stay that's close to Burton Agnes Hall? We've teamed up with Booking.com to provide the best room rates for hotels, guesthouses and B&Bs near East Riding in East Riding.
Blue Bell Hotel
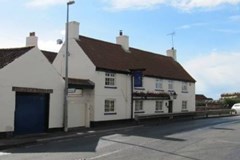
The Blue Bell is a charming country hotel with good food and lovely rooms, as well as traditional charm and contemporary interiors..
The Wagon Shed
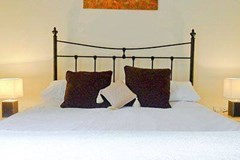
The Wagon Shed is a holiday home situated in Burton Agnes in the East Riding of Yorkshire Region and is 31 km from Scarborough. The unit is 31 km from Kingston upon Hull. There is a dining area and a kitchen as well as a private bathroom.
Wold Croft Apt
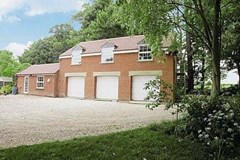
Set in Nafferton in the East Riding of Yorkshire Region, this holiday home is 46 km from York. You can fire up the barbecue for a tasty meal and enjoy the garden in fair weather..
Beech View

Offering an outdoor pool, Beech View is located in Nafferton. The accommodation will provide you with a hot tub. There is a full kitchen with an oven and a refrigerator.
Wold House Cottage
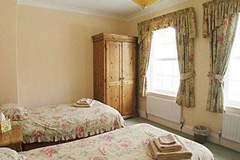
Situated in Nafferton in the East Riding of Yorkshire Region, this holiday home is 45 km from York. It provides free private parking. Other facilities at Wold House Cottage include a hot tub.
The Star Inn
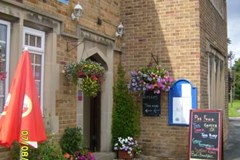
Located in Nafferton village and less than 1 mile from Nafferton Rail Station, this bed and breakfast has an on-site bar and restaurant. The A614 is just 300 metres away and all rooms have a private entrance, an LCD TV and a private bathroom..
View all hotels in East Riding
Ratings
Have you been to Burton Agnes Hall? Please rate this attraction to assist others.




 How many thumbs for Burton Agnes Hall?
How many thumbs for Burton Agnes Hall?

